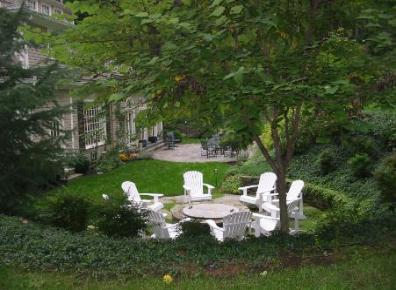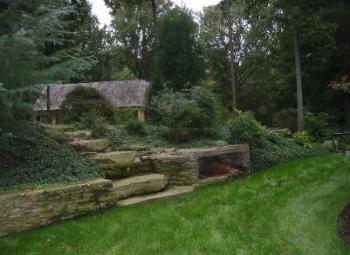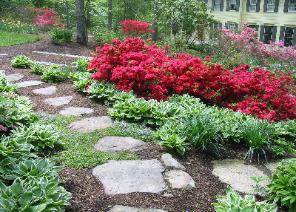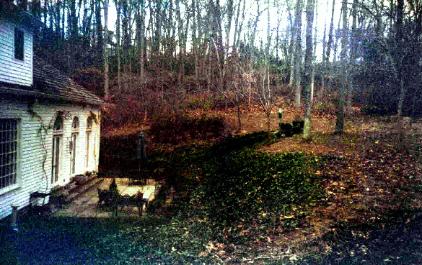Private Residence
Bethesda, MD
Bethesda, MD
| This private residence encompassed over an acre of virtually unused backyard space. The home was built on a beautiful wooded lot which unfortunately suffered from massive drainage issues due to the slope of the property, as well as an inefficient use of their property. |

The sloping backyard was divided into several interconnected yet independent spaces. A large patio was added outside the back sliding doors and a large fire ring was added to the corner. In addition, the expansive stacked stone retaining wall was utilized to both separate the living spaces and address the drainage problems. |

| Stacked stone stairs located off the patio were constructed to connect the living spaces with the newly installed gardens and leveled playing field placed above the retaining wall. |


| The designer and homeowners worked closely to create an environment which was at once aesthetically pleasing, but also easy to care for. As such, close attention was payed to detail. A firewood storage space was incorporated into the stone wall; Stepping stones and pavers were utilized to ease the burden of carrying groceries to the kitchen. |



| The newly created landscape transformed the backyard from a virtually unused space to an area appropriate for a backyard barbecue, a game of tag or an evening bonfire. |
| [This page and all of its content are the product of Doublewide Studios] |

